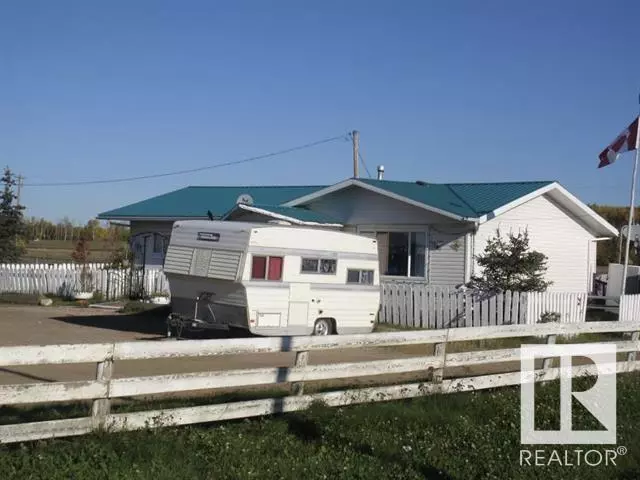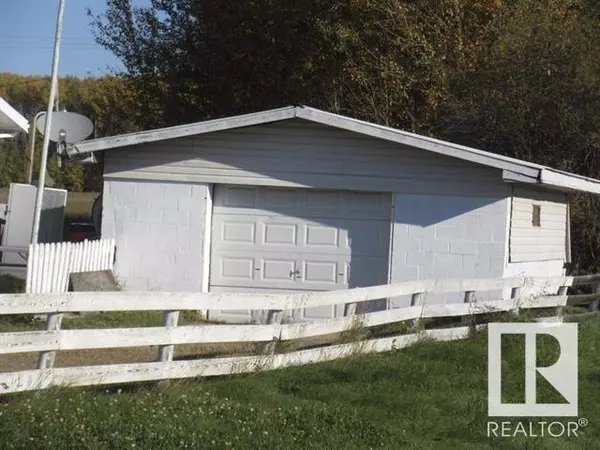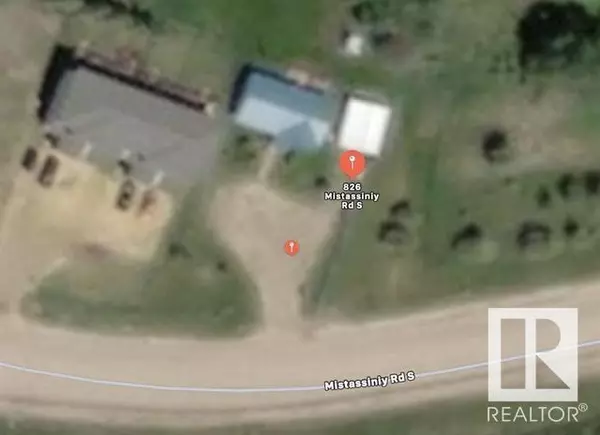826 Mistassiniy RD S Wabasca-desmarais, AB T0G2K0
3 Beds
1 Bath
1,319 SqFt
UPDATED:
Key Details
Property Type Single Family Home
Sub Type Freehold
Listing Status Active
Purchase Type For Sale
Square Footage 1,319 sqft
Price per Sqft $52
Subdivision Wabasca-Desmarais
MLS® Listing ID E4268716
Style Bungalow
Bedrooms 3
Originating Board REALTORS® Association of Edmonton
Year Built 1988
Property Description
Location
Province AB
Rooms
Extra Room 1 Main level Measurements not available Living room
Extra Room 2 Main level Measurements not available Dining room
Extra Room 3 Main level Measurements not available Kitchen
Extra Room 4 Main level Measurements not available Primary Bedroom
Extra Room 5 Main level Measurements not available Bedroom 2
Extra Room 6 Main level Measurements not available Bedroom 3
Interior
Heating Forced air
Exterior
Parking Features Yes
View Y/N Yes
View Lake view
Private Pool No
Building
Story 1
Architectural Style Bungalow
Others
Ownership Freehold
GET MORE INFORMATION




